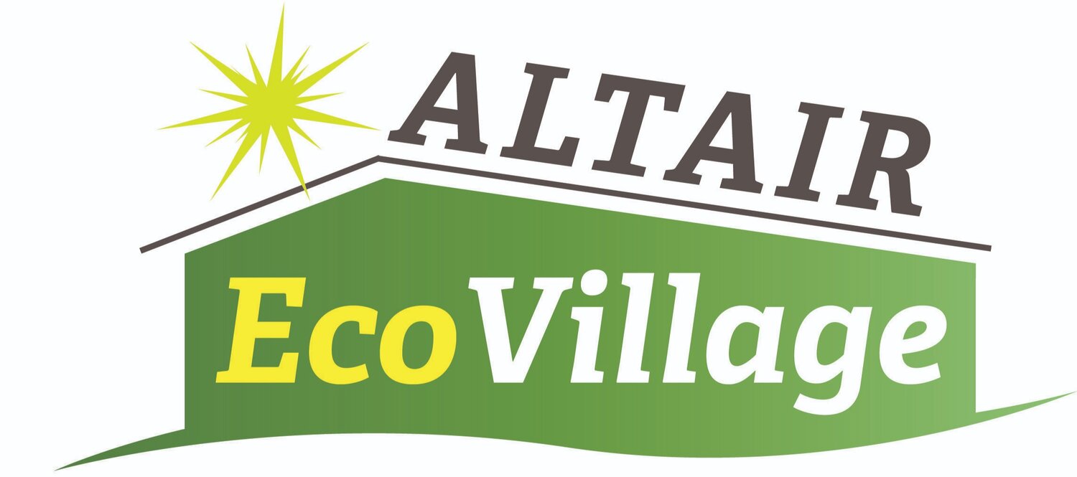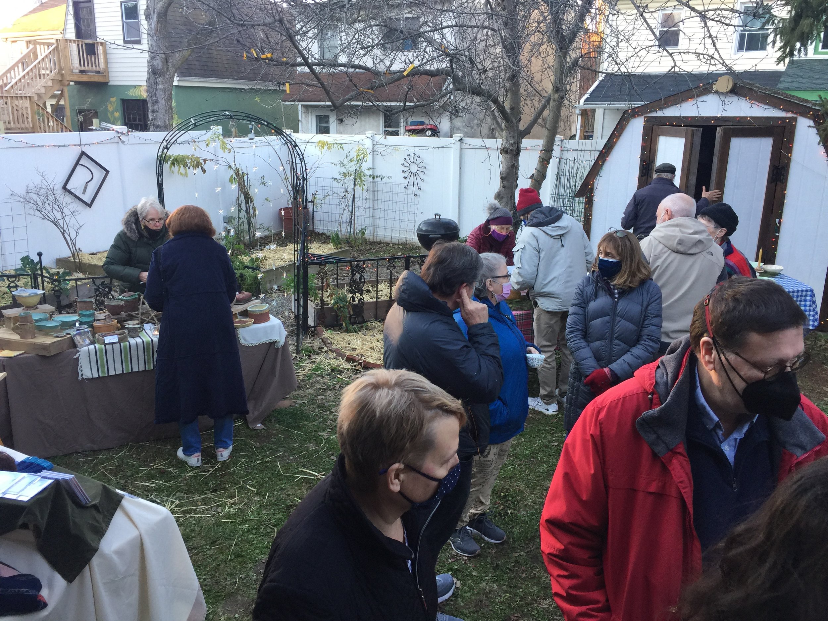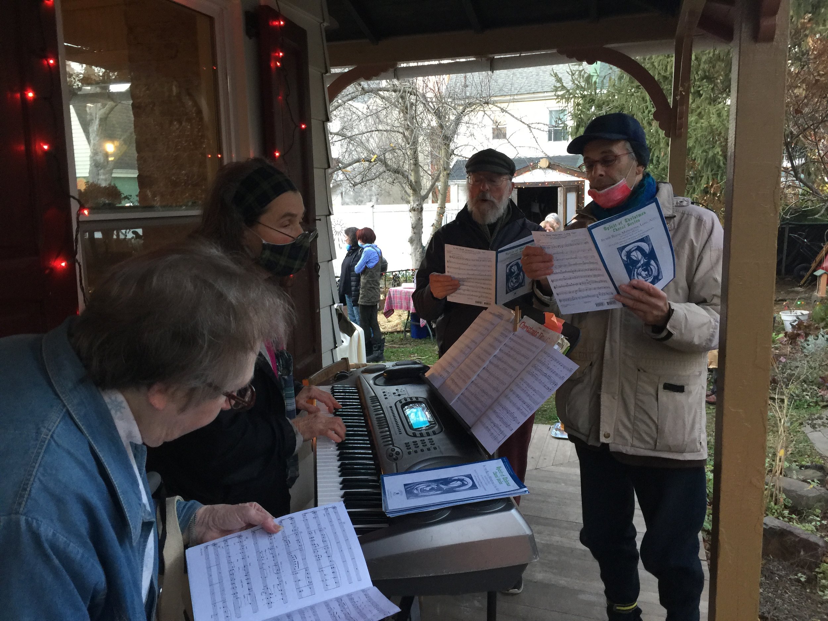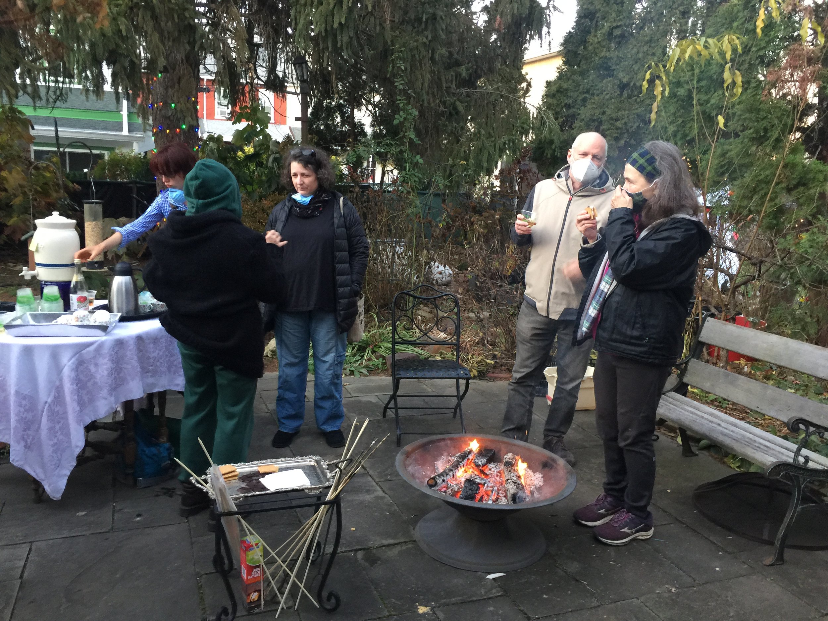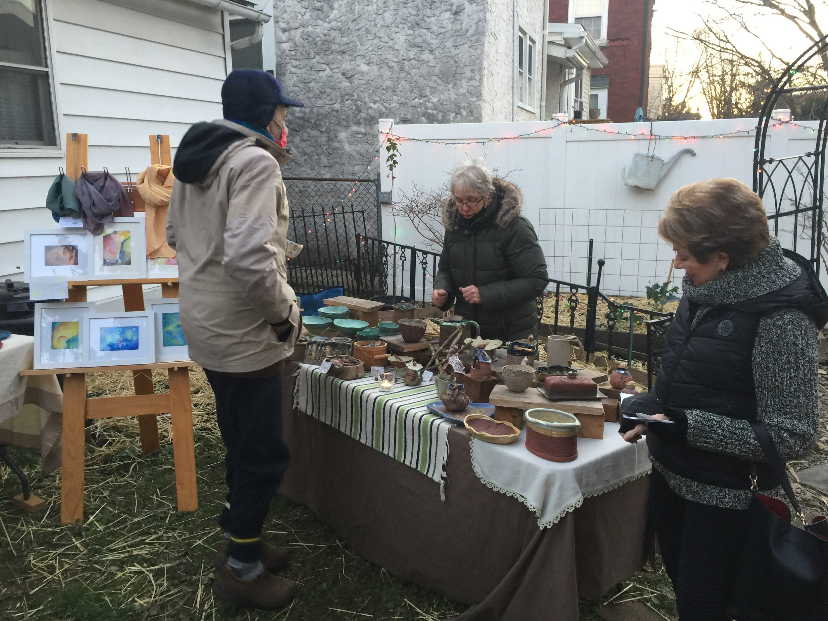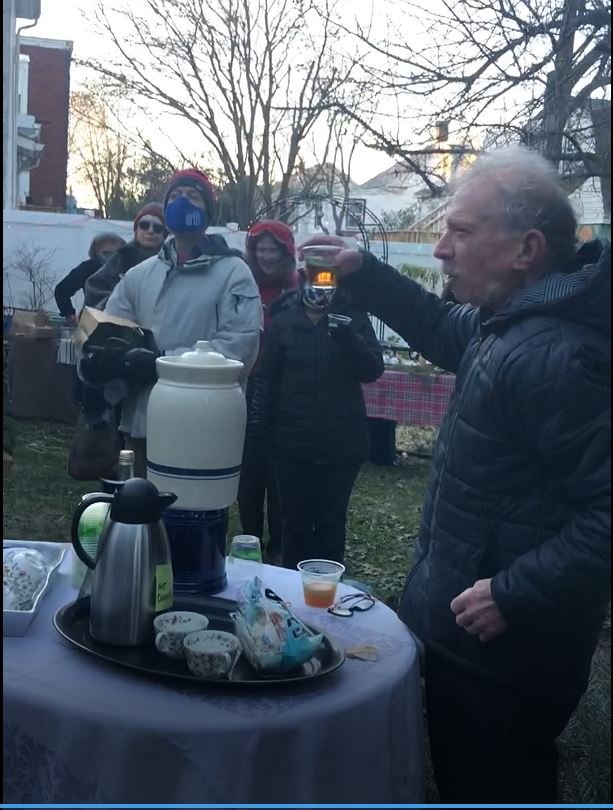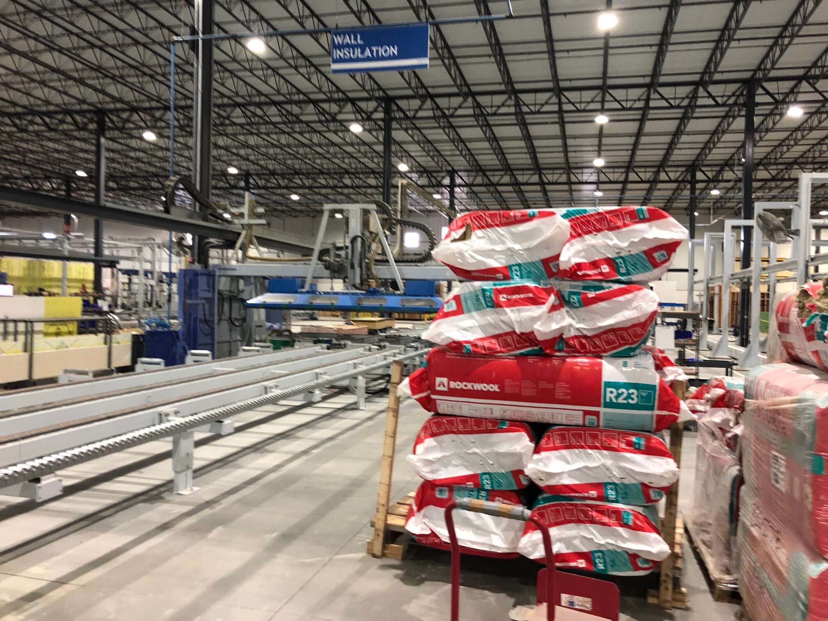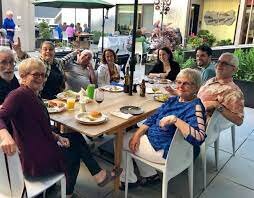A new cohousing development in Madrid aims to serve as a model, where impromptu gatherings of kids and families are by design.
By Miriam Foley, 6/23/2021
When Madrid’s schools were closed in January, parents living in the Entrepatios cooperative housing development already had a model that would have made many parents struggling through pandemic closures jealous. Their onsite “school” was inaugurated. Thanks to child care shifts and a Google calendar, working parents were able to focus on their day jobs most of the time, while their children took part in a kids’ yoga class, a sleigh ride in the snow or a performance in the communal playroom.
“It’s like a village,” says Cintia Díaz-Silveira, who moved in at the end of 2020 with her partner and two children. For Díaz-Silveira and her fellow inaugural residents, their new living situation is their answer to the refrain “it takes a village to raise a child.” And they hope it can be a model for others who want to start something similar.
Cohousing projects like Entrepatios have been gaining ground in Spain, particularly in Catalonia, where the number of cohousing homes has doubled between 2019 and 2021 thanks to a Barcelona city council initiative that provides free public land to cooperatives with two goals: accessibility and sustainability. In Madrid, three other projects are now in development that follow the model of Entrepatios.
Eva Morales, a professor at the University of Malaga who advises people on starting cohousing arrangements, said the phenomenon is expanding at a rate she didn’t expect to see in her lifetime. She points out that Spain doesn't have a cohousing culture like its neighbor France does, and that people like her who have been interested in the concept doubted it would ever take off.
“It’s easier to live as a family,” says Díaz-Silveira, reflecting on the time before and after Entrepatios. She remembers the long distances needed to socialize with friends. Now those needs are met by the “encounters” that take place daily in an “easy, natural way,” thanks to the design of the space they live in.
Residents at Entrepatios each have their own small apartment, and their own kitchen. But a central feature of the space’s design is one long patio that connects the apartments, la corrala, a once-common design element of old-fashioned Spanish architecture that facilitates indoor-outdoor living.
Morales says la corrala, which had fallen out of favor in many newer designs, was once “where there was lots of common life, where the children grow up together and spend the afternoon. [It’s] where everyone raises the neighbors’ children.” That ethos is built into the name of the community, Entrepatios, which translates to “between patios.”
Sustainability is a second of the cooperative’s core values after communal living. North and south-facing façades ensure maximum natural daylight; la corrala keeps them cool during summer months by providing shade. The building is constructed of wood, and fitted with other eco-friendly features, including solar panels. “The balance was between being as ecological as possible, and making it financially accessible,” says Fonte.
One of the ways Entrepatios stays affordable is through its ownership model, another one of its pillars. It uses a “grant of use” formula that means residents don’t own — and can’t sell — their apartments. But they do have the right to use them for life, and should they decide to leave, they receive the down payment they made for the purchase of the land. In the meantime, the mortgage — which is paid to the coop — is half the going rate of that in the neighborhood, according to a recent market study by architect Iñaki Alonso, one of the development’s founding members.
A small group of friends first started talking about the idea of living a different way around 2002, 18 years before the project’s completion. The group didn’t take its first formal step until 2011, when it formed a cooperative, and they spent 2012 to 2016 looking for land to build on. They purchased land in 2016, and Entrepatios opened its doors to families at the end of 2020. The founding members are taking proactive steps to share their know-how with others. They work with and advise others in earlier stages of the process, show people around their complex and take part in events and workshops.
