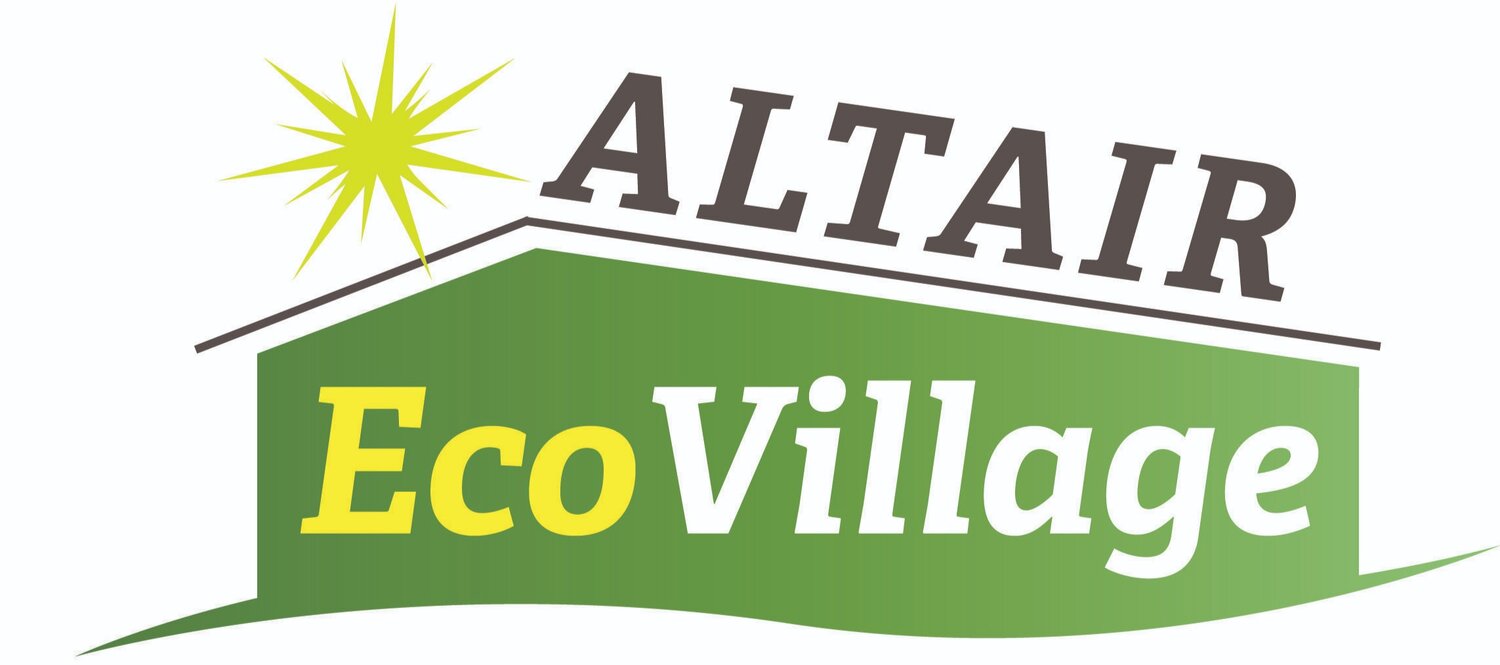Altair
Sustainable Features
Interactive resident management determining how the group will live together
Shared resources, including vehicles
Large Common House providing home owners with guest rooms and extra storage space, in addition to meeting rooms, a community kitchen for shared meals, and dining room (multi-purpose)
Central single meters for monitoring community energy use (under negotiation)
Site Low Impact Development – comprehensive land planning and engineering design, with a goal of maintaining and enhancing the pre-development hydrologic regime of urban and developing watersheds
Pervious pavement
Possible green roofs (most likely on the Common House)
Rain gardens, grass swales, ponds, cisterns, and rain barrels
Bio-retention and infiltration
Energy Conservation
Tight building "envelopes," super-insulation, incorporating some of the strict guidelines of the PassivHaus* Institute
Possible factory-built homes insuring greater quality control
Minimal heating and cooling expenses
“Hybrid” hot water
Extensive natural daylighting, energy-efficient windows, and skylights
Shared walls, clustering homes
Local and recycled materials
Minimal water usage
Smart Home technology in most of the homes
Renewable energy
Solar photovoltaic arrays for electricity
A cluster of homes specifically designed for environmentally-sensitive
No pesticides
and much more!
Passive House
What is a Passive House?
A Passive House, a model for health and comfort, comprises five major elements:
Super insulation, reducing heating and cooling loads by 90%
Air tight construction
Balanced ventilation through an Energy-Recovery-Ventilator
Optimized solar orientation
High performance windows
A few years ago, we started discussions with Richard Pedranti, Architect, who introduced us to a factory-built panelized Passive House. For more information on his work, go to his website: https://www.plantprefab.com/architects/richard-pedranti-architect. We also worked with the BuildSmart system folks – Adam Cohen, architect and founder.
Since then we have developed relationships with other Passive House professionals, including Holzraum – https://www.holzraumsystem.com. Our hope is to work with Blueprint Robotics out of Baltimore – http://www.blueprint-robotics.com. They can custom-make all the insulated panels plus install them on the site, along with the mechanical, electrical, plumbing, and sprinkler systems.
Passive House systems cost approximately 3–10% more than conventional construction, but we feel the cost is worth it in terms of longevity, energy savings, and health! Passive Houses are designed, first and foremost, for health and comfort. Beside reducing energy bills to a minimum, the recent exponential growth of Passive House construction is resulting in more economical solutions. We now find a greater variety of options, knowledgeable professionals, and ways of building the Passive House than ever before. The trend will be greater acceptance by lenders, homeowners, and the community for the durable, locally-resourced, and environmentally-friendly Passive House.


