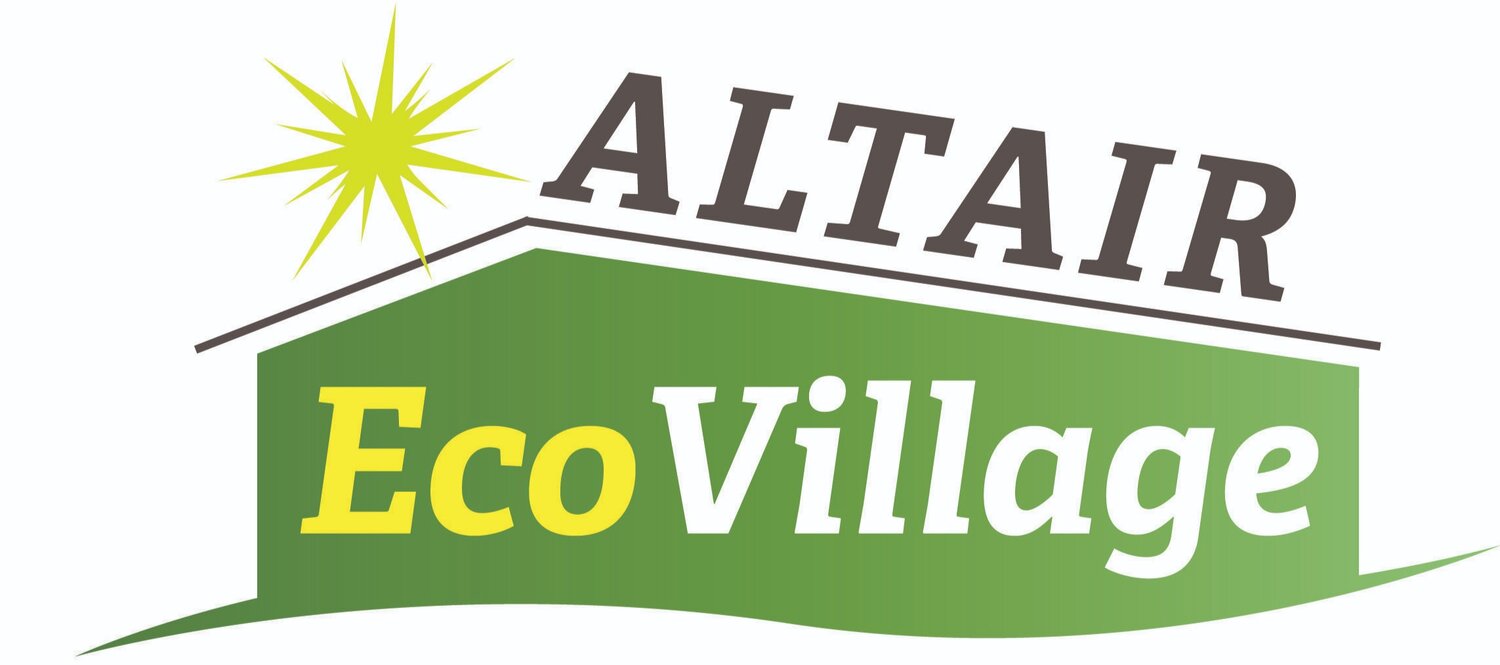Blueprint Robotics Tour
/Welcome to the 3-acre Blueprint Robotics fabrication plant in Baltimore, north and east of the harbor! In this blog, we’ll show you pictures from our August 4, 2021 tour …
For starters, here’s an intro: https://vimeo.com/519052049
Why use Blueprint?
The Blueprint Method is an integrated engineering approach that virtually constructs your project utilizing Building Information Modeling (BIM) technology that eliminates surprises, reduces headaches, and mitigates risk. Our comprehensive scope of work reduces construction period finance charges and overhead related expenses.
North Baltimore factory
Here is a panorama of the entire operation from the catwalk.
Blueprint Robotics is providing and installing home-building envelopes that include all mechanical, electrical, plumbing, and fire protection (MEPS). Here are the details outlined in their proposal [Note: subject to our customization based on health and safety issues]: Blueprint Robotics’ building system includes wooden framed wall structure, Type V exterior walls framed as 2”x8” studs and sheathed with 7/16” Zip R6 with a 2”x3” service cavity for MEPS on the inside.
The exterior wall cavity is filled with dense-packed insulation and the interior surfaces have special air and vapor barriers. Separation walls between homes are framed as double 2”x4” walls and sheathed on one side with LP Flameblock ("good 1 side" plywood). All interior walls are wooden framed structures only, Floor structures are framed with 14” engineered trusses, sheathed with 23/32” tongue and groove (T&B) subfloor on ground floor and 1-1/8” T&G subfloor on 2nd floor. Ground floor trusses are insulated with dense packed insulation and sheathed with 1/2” Zip Red (taped) on underside. Roof structures are framed with 14” laminated veneer lumber (LVL) rafters, insulated with dense packed insulation, sealed with smart membranes (high-performance adhesive tapes and membranes for building air- and weather tight building envelopes) and include a service cavity. Roof structures are sheathed with 60 mm thermal insulation, 2”x3” battens for ventilation, and 5/8” integrated sheathing with flashing tape, providing a sealed roof for protection.
Blueprint Robotics’ building system includes windows furnished and installed (Passive House certified European-style windows and doors), HVAC, fire protection, plumbing, and electrical - full scope with an allowance for standard trim and finishes. [Note: we are NOT using gas!]
We’re overlooking a full-scale mockup of a building. You can see the offices and conference areas beyond
The mockup is a single floor first floor 750 square foot apartment, the party wall up top. We’ll look at some of the details.
You can see the blue and red plumbing lines, the compact metal ducts in the floor trusses.
Note 2 x 3 utility cavity on the inside (prior to insulation). The window surround is sealed thoroughly. 2+ inch thermafiber on the outside with vapor and air barrier (not visible). Balloon framing with the flooring trusses.
The framing is very precise and the studs almost perfectly aligned.
Compact water heater in mechanical niche - could just as easily be under the stairs.
PEX 2 plumbing, electric panel to the left with coiled wire. Note 2 x 6 framing with protective plates at the plumbing lines. Engineered wood plate on floor truss.
You can see the drain for the next floor above. The sprinkler lines are orange.
Impeccable framing with perfect lumber! The mechanical system is compact - here it is over the water heater. We would have an energy recovery unit exchanging air with the outside.













