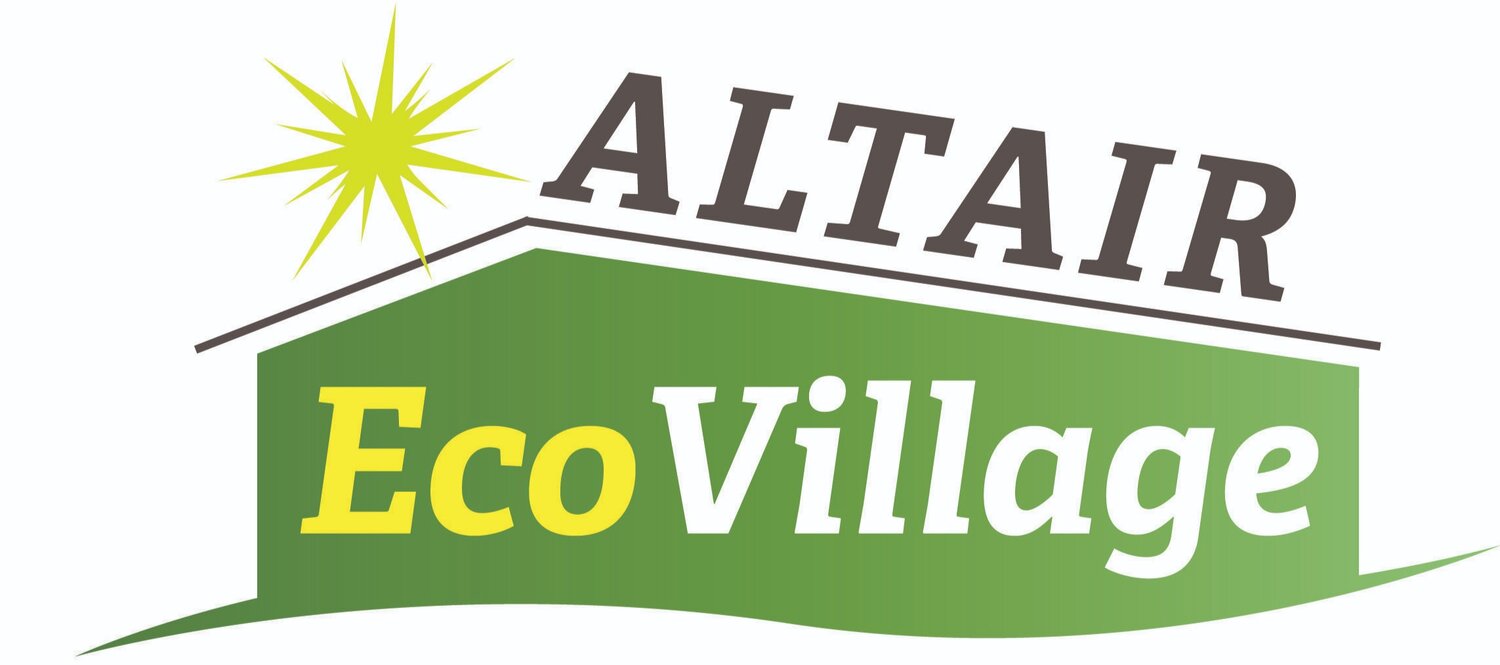Altair's Property
/We have a beautiful nine-acre property – a short walk from the heart of historic Kimberton, PA – on which we plan to build two clustered, pedestrian-oriented neighborhoods. If all goes according to plan, at the completion of construction (projected for fall 2022) there will be 29 two-story town houses and duplexes. The homes will be moderately-sized, well-built, insulated, and energy-efficient. Each will feature a private outdoor patio area, accessible design, kitchen, downstairs bathroom, living room, dining room, and one to three bedrooms. All homes will face pedestrian paths.
A benefit of cohousing is the availability of extensive common facilities. Altair is planning a Common House that can be up to 4500 square feet in size, featuring a large kitchen, dining facility, guest rooms, laundry, library, meeting spaces, hobby and craft areas, a community performance space, exercise room, offices, and more! Residents’ use of the Common House allows for downsized homes.
There will be at least four acres of open space, including woods, play areas, and other outdoor recreation. We’re hoping to have a community garden near the western neighborhood, in addition to a community green. The EcoVillage will be connected to Kimberton Village via sidewalks and will be on the village trail.
Access off Kimberton Road from the south leads to the Common House, and there will be parking lots for both neighborhoods as well as for the Common House with carports and electric vehicle chargers. We plan to preserve the natural woods and wetlands (four acres of land to the north of the homes). This will be an ideal location for an orchard.
Here is a flyover of the Altair site. You are welcome to visit our community and the proposed site. Contact Joel Bartlett at 610-220-6172 for an appointment.



