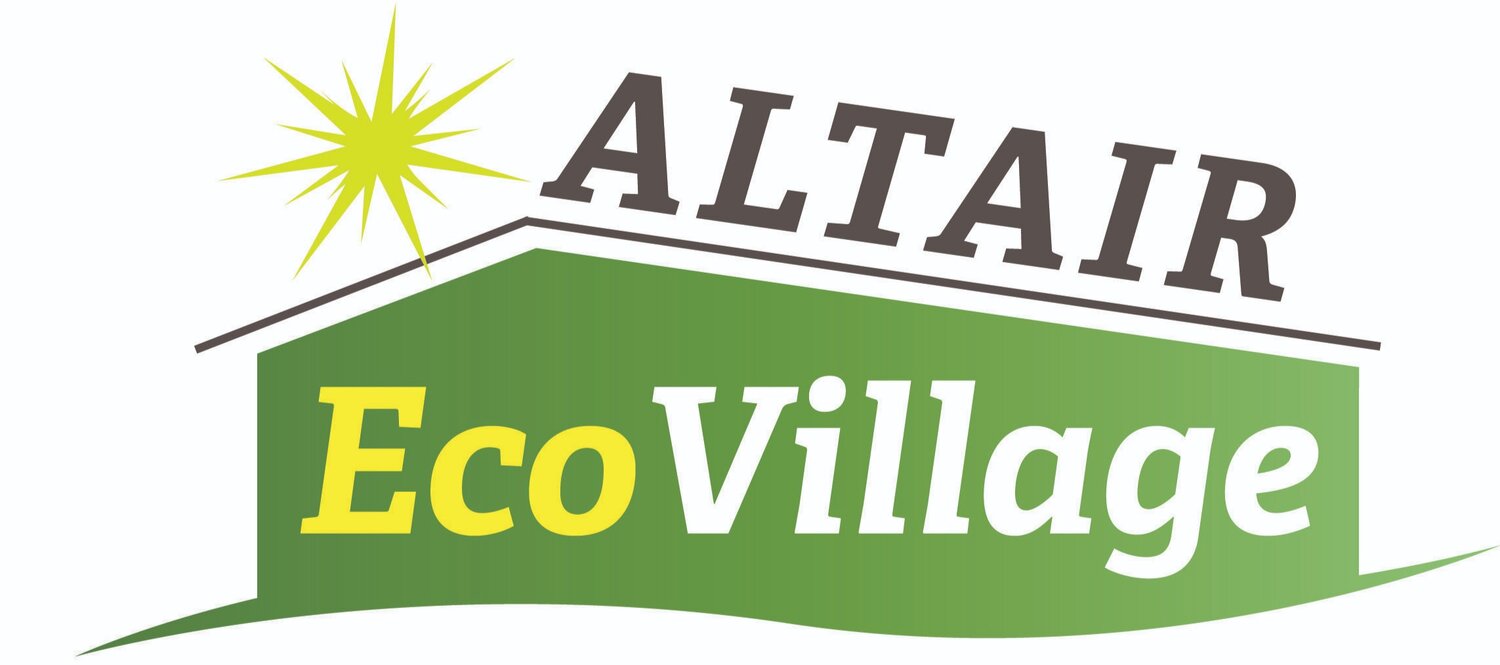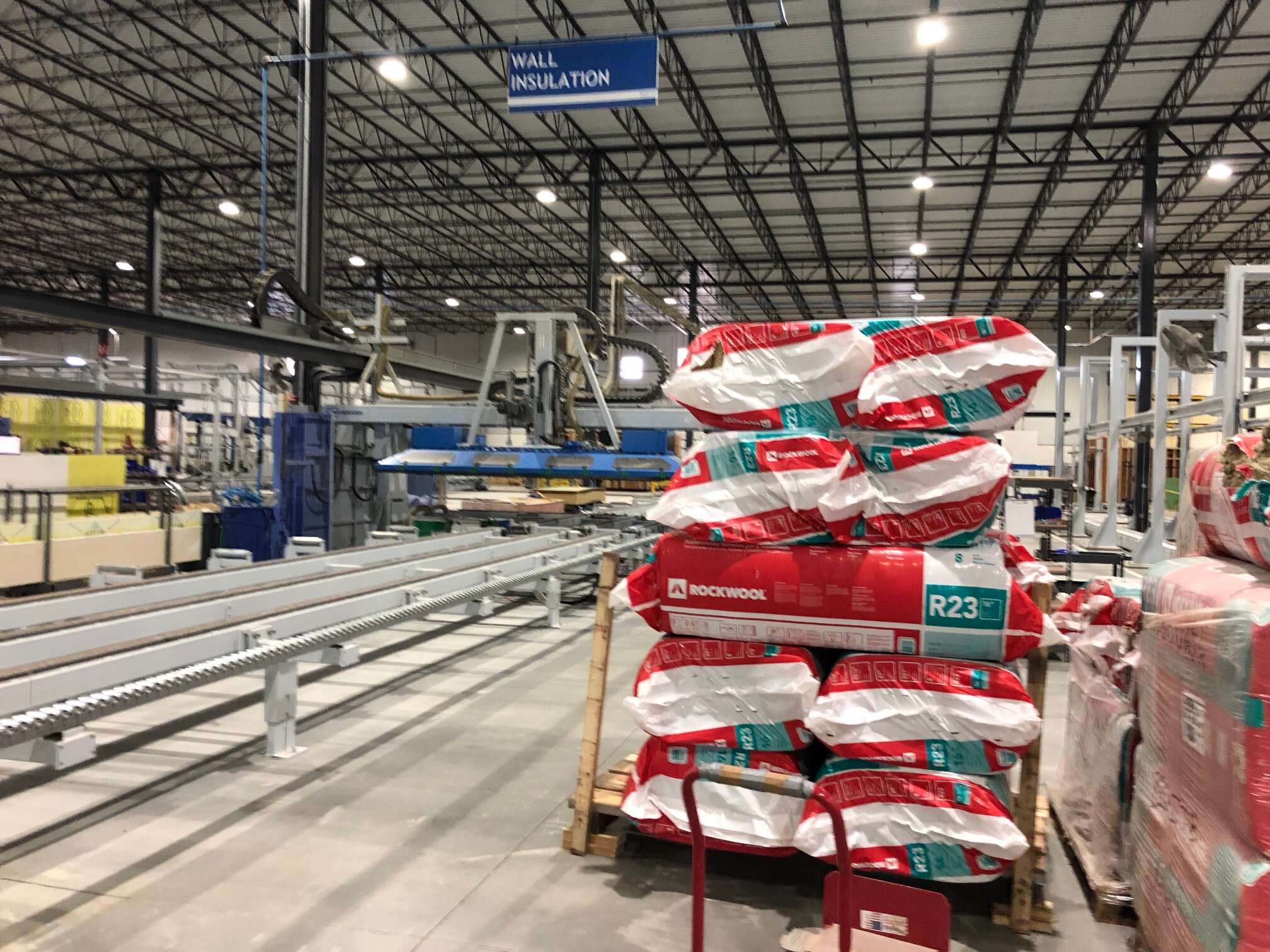Blueprint Robotics Tour (Part II)
/PART TWO: The Blueprint Robotics system. Last blog, we looked at a mockup of an apartment. Let’s look at how they put it together!
Now for the plant tour!
Let’s start with the wood!
40’ long engineered wood and 4 x 4’s for doors and windows.
Studs are cut and assembled
Clean cuts from the specialized German equipment.
Only one operator is needed with this sophisticated computerized saw.
Almost no piece of wood is wasted!
Layout is done on the flatbeds,
Then there is the stand up rack and the insulation.
We have the option to use blown-in cellulose. Fiber glass insulation is pictured here.
You can see their lift mechanisms in operation on their website. Panels are shipped vertically.
Blueprint will use any window we specify.
Windows and Doors installed in the wall panels.
This is about the largest door they will install in the factory and ship to the site.
Top of the line triple-glazed casement like we will have.
They don’t use Tyvek building wrap - it is flimsy, tears, and not a quality product.
Finally, we have the floor systems.
Their new plant will feature their own trusses - these are shipped in already made as you saw in the first panorama shot.















