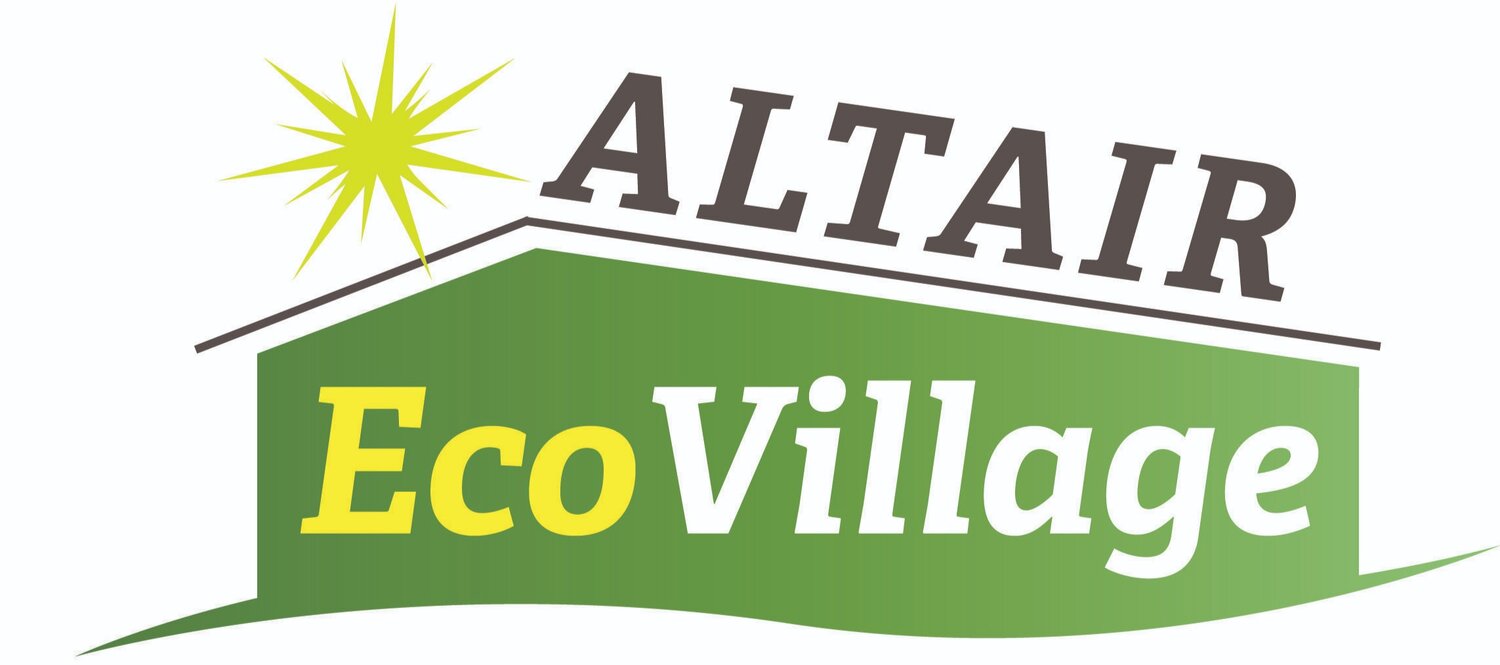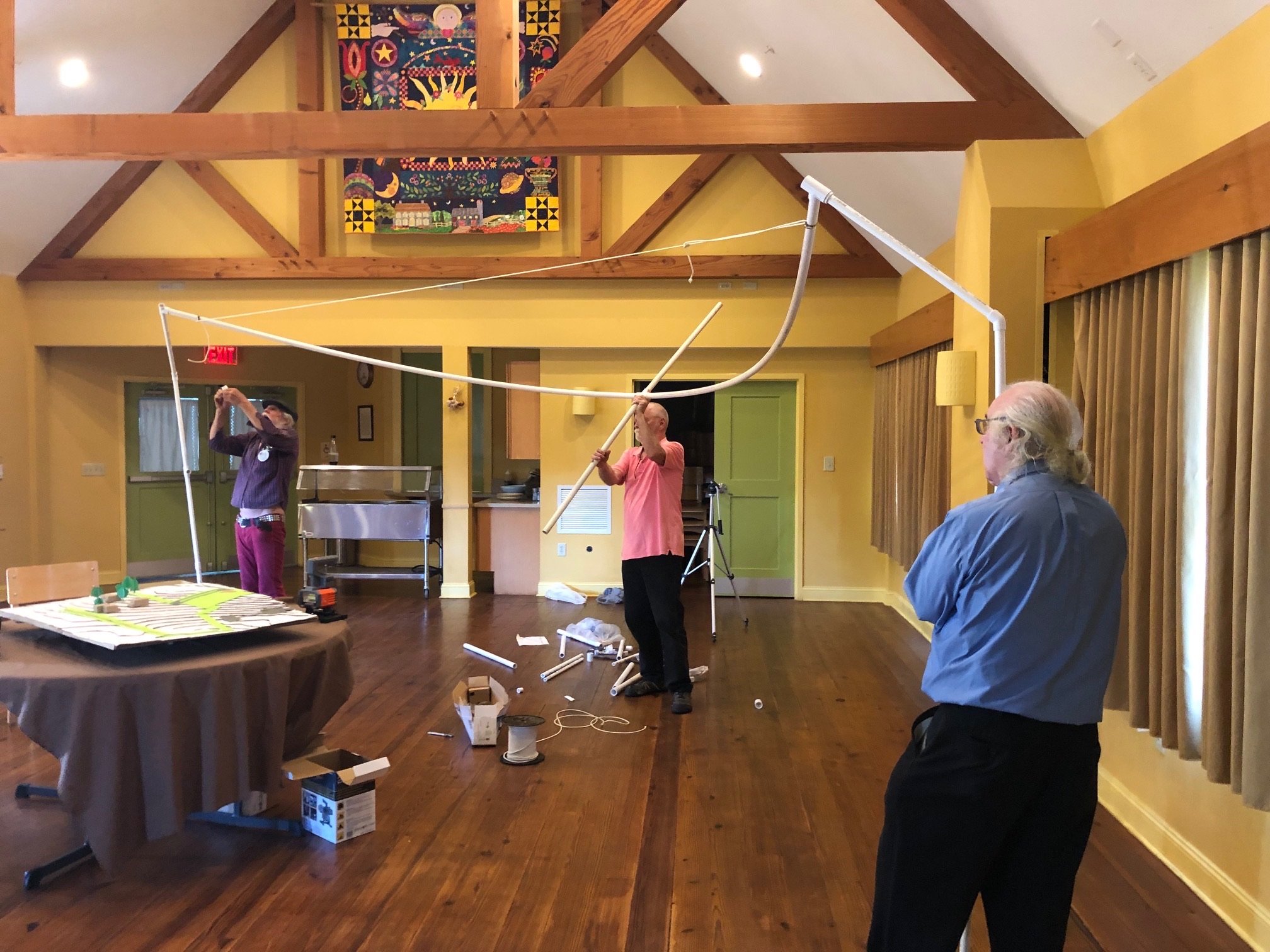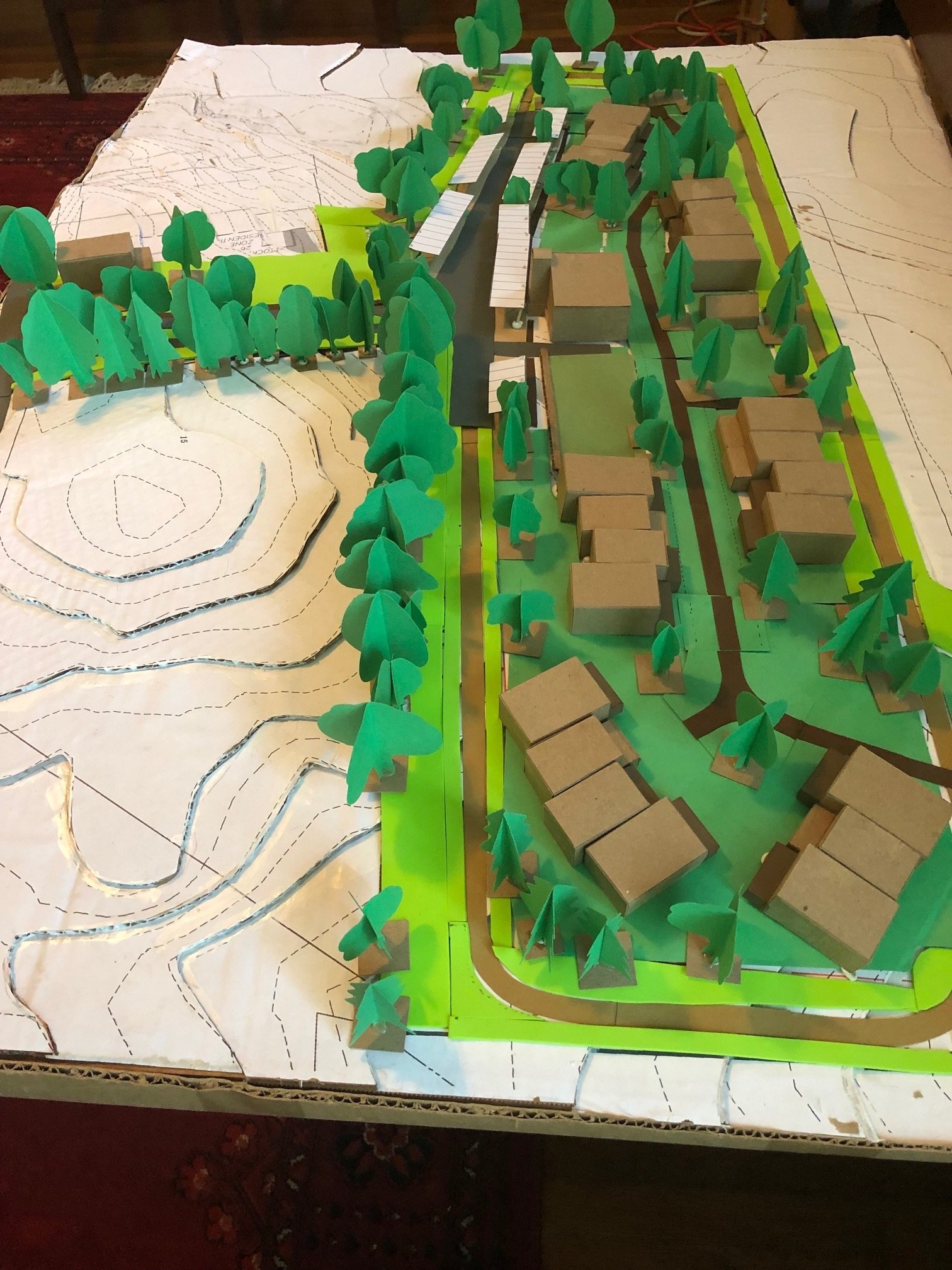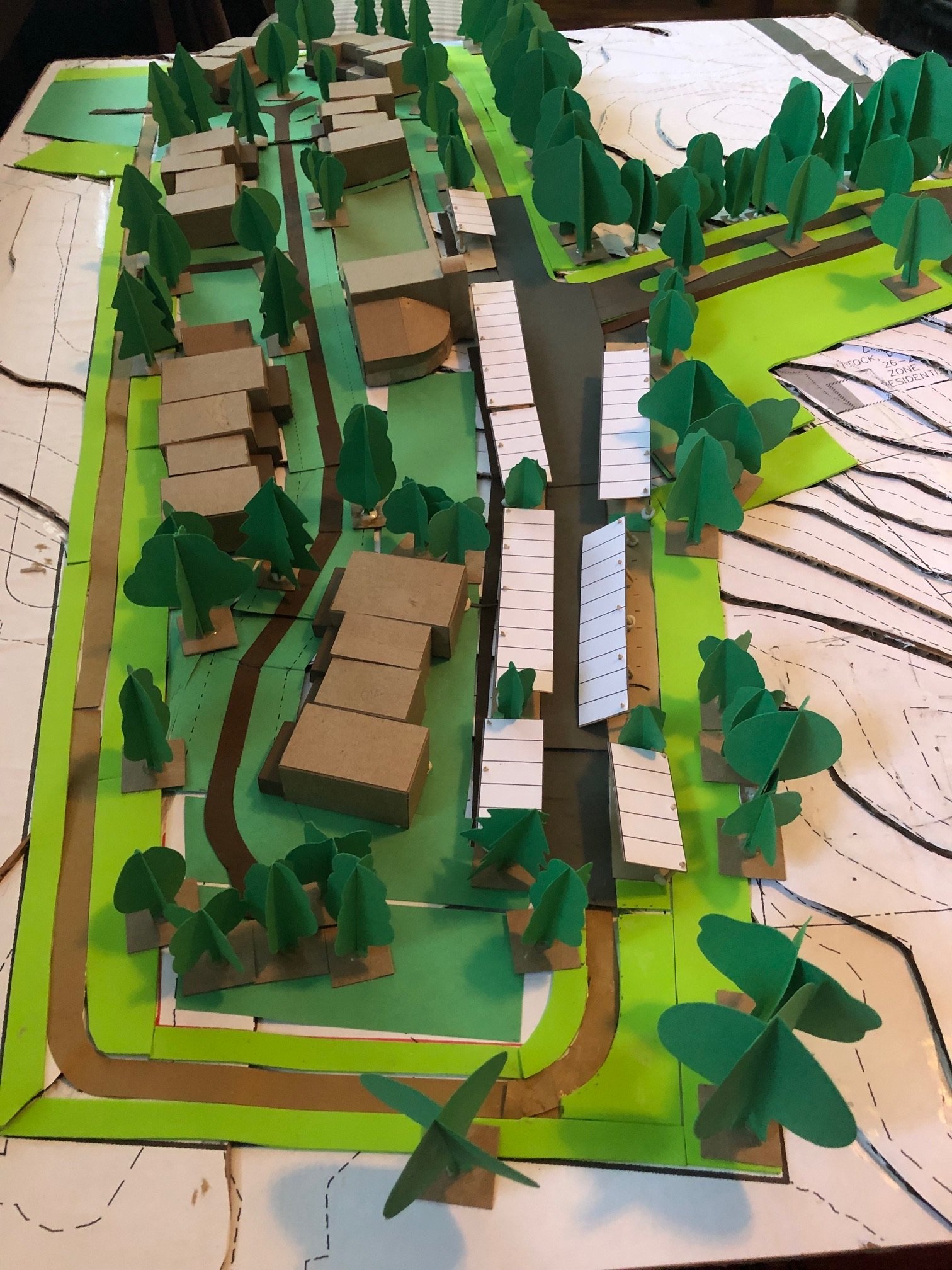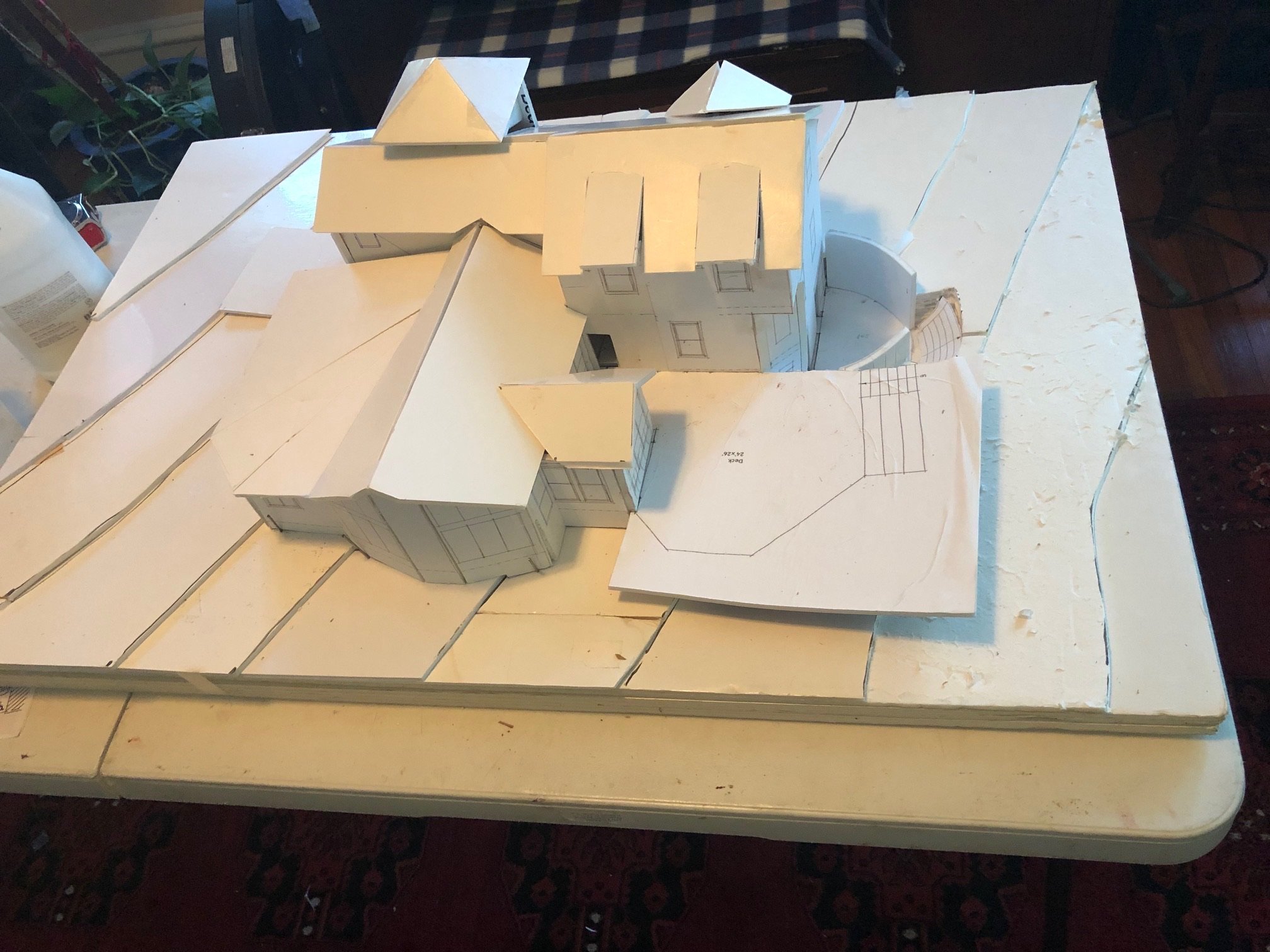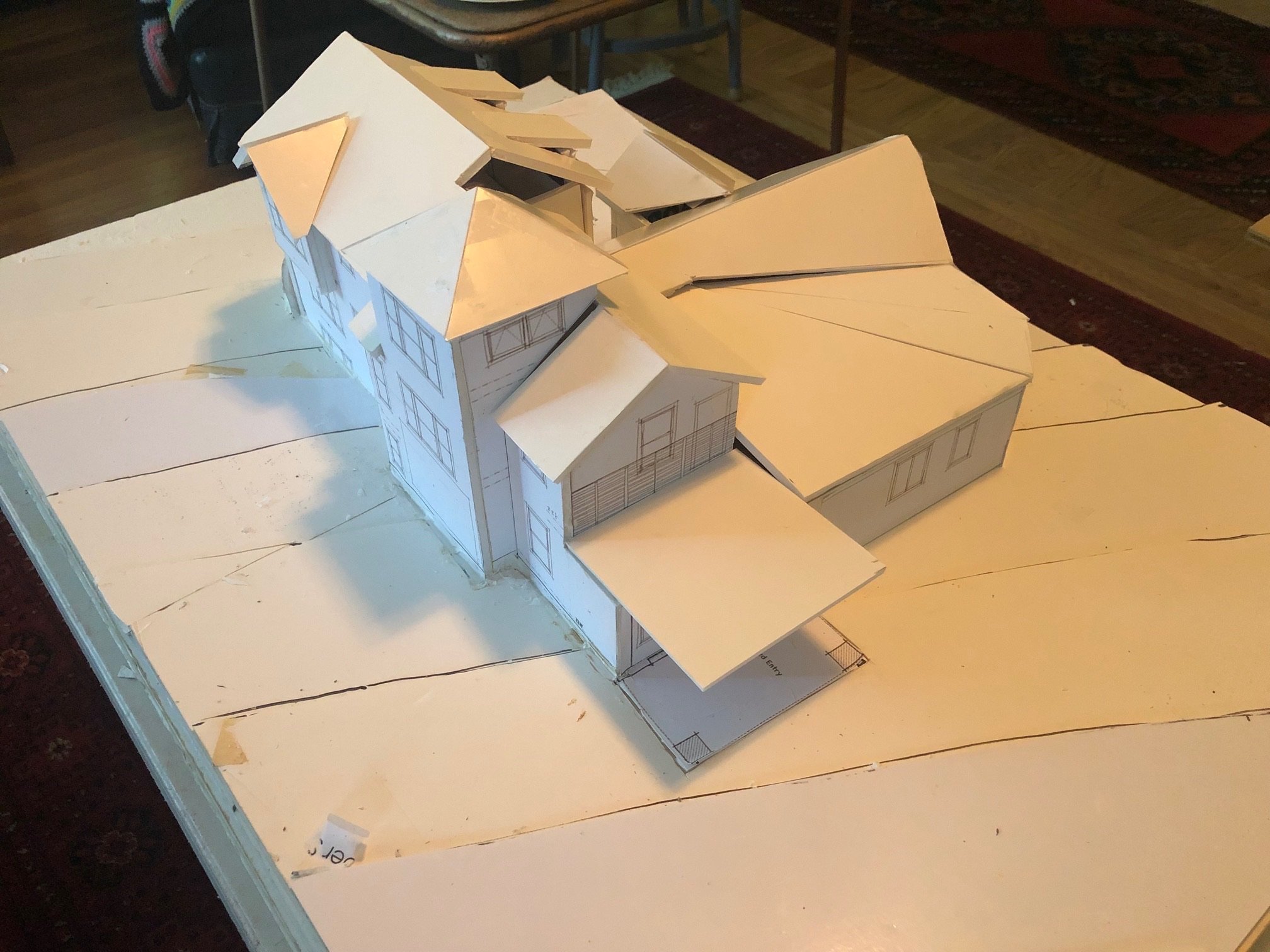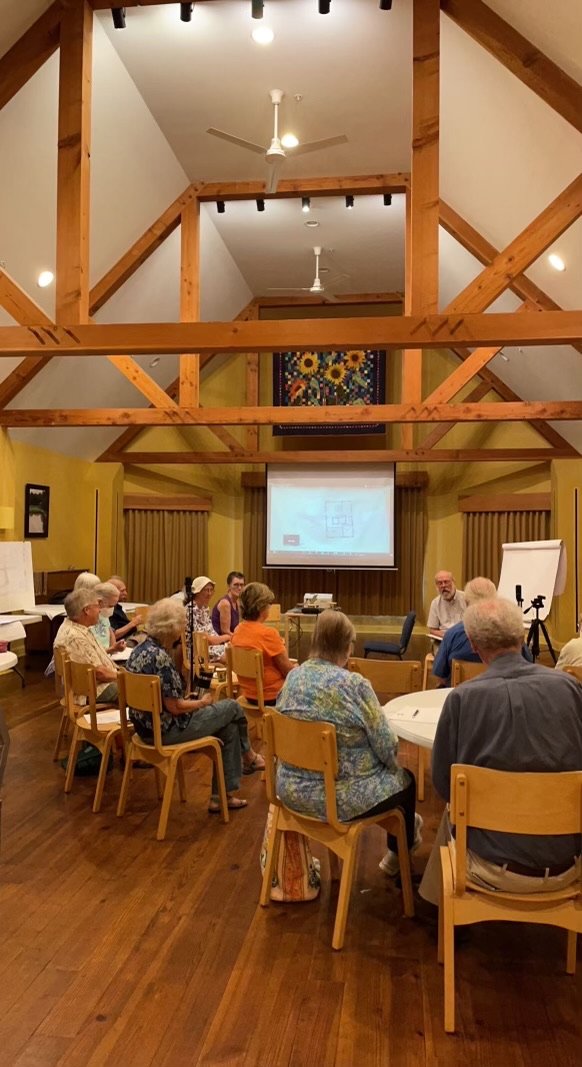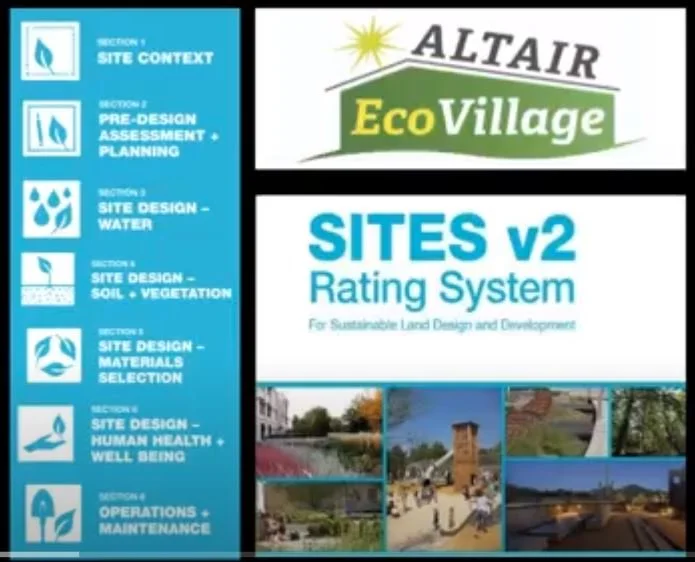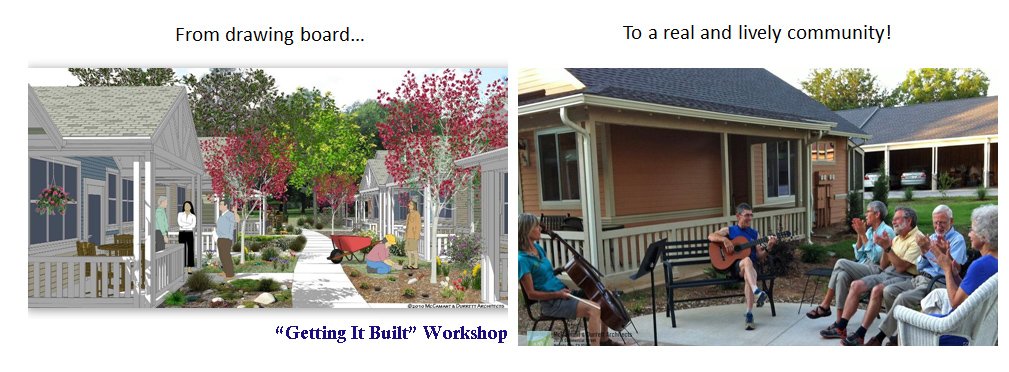Permaculture at Hundred Fruit Farm
/On Saturday, August 14, a group from Altair had the pleasure of visiting Hundred Fruit Farm in Buckingham, PA to explore the world of Permaculture and start thinking about how to incorporate it into Altair’s landscape design. We were lucky the weather was perfect for being outside and walking around the farm as we discovered all the edible plant possibilities.
Adam Dunsen has spent many years learning about organic farming and permaculture, teaching and managing farms before he and his family founded Hundred Fruit Farm in 2015. Adam manages the farm and does permaculture landscape design for clients in the mid Atlantic area. His enthusiasm about permaculture was obvious as he talked about the farm.
We started with berries. Adam does a lot of experimenting on the farm to discover the environmental needs for each type of berry so he can recommend the type that will thrive in this area. He takes into account the type of soil needed, the critters that harm the plant and when they typically arrive, when the fruit is produced in addition to the usual things like sun, water and temperature. He selects the plants that he feels will grow the best with the least amount of attention. Irrigation is not needed in the farm area because the plants he has growing were selected because of their draught tolerance. Even with the hot dry summer this year Adam said they only spent a few hours once during this hot dry summer watering the bushes and that was it.
Next we talked about the fruit and nut trees and Adam explained that the trees that nurseries sell are not necessarily those that grow the best in our area. He had many suggestions of other types of fruit that will successfully in our environment such as Nanking cherries and Paw Paws. I was surprised that he does not always recommend the native varieties - his goal is to find the plants for the environment in which they will be planted. He talked about his experiments with pears and showed us a pear tree with about 12 different varieties of pears that he grafted to the tree!
Next were the nut trees. In addition to suggestions for the kinds of nuts that grow the best in this area, he also talked about the type of area in the landscape that would be good for the different trees. For example, we need to consider that the nuts fall off the tree so would we want the nut trees near the street. We also have to remember that the birds and other critters will want to eat their share of what is growing so we need to be sure there is enough to share.
A big part of the upkeep of the farm is done by the adorable Olde English (Babydoll) Southdown sheep that eat the grass and provide natural fertilizer. Just put them in the grassy area that needs mowing and the sheep happily go to work. They intentionally have the babydoll sheep, not just for the great name but also because they’re small and cannot reach high enough to eat the trees (although they do protect the new trees until the bark hardens ). They have about 26 sheep taking care of the 10 acre farm. Per Adam, they should have more sheep for a farm their size so traditional mowing is also needed at times. Unfortunately, they were piled up in the shade snoozing during our visit so we didn’t get a good look at them but Mary scored two big bags of their wool. They sell the babies but they DO NOT eat the sheep (they’re way too cute to eat). I’m sure if you see the sheep you’ll agree we need a couple at Altair.
Once we toured the farm area we headed to the landscaped area around the houses and saw their personal edible garden. I was amazed that there were so many plants in a small area planted with each plant’s needs in mind. They use wild strawberries as ground cover to help prevent weeds and these areas needed very little maintenance during the summer. Imagine walking out your back door and picking herbs from the garden to cook and wandering around the community picking berries for a little snack.
There’s a beautiful vegetable garden behind the main house. Since the vegetable garden was gently sloped, Adam terraced the area using stones found on the property. This exhibits a basic permaculture practice - no waste, use everything. To top it all off they also have a green house, chickens, and they grow mushrooms in a little wooded area.
Learning about permaculture, seeing the farm and the plants around the houses was very interesting. I wish I knew about this 20 years ago when was making landscaping decisions for my house. I’m also glad I know about it now and that we at Altair have a nearby resource to help us make the best landscaping choices for our community. It’s so exciting to think about living in a community surrounded by edible plants that will be shared by the resident humans and wildlife. To learn more about Permaculture and Hundred Fruit Farm click HERE.
