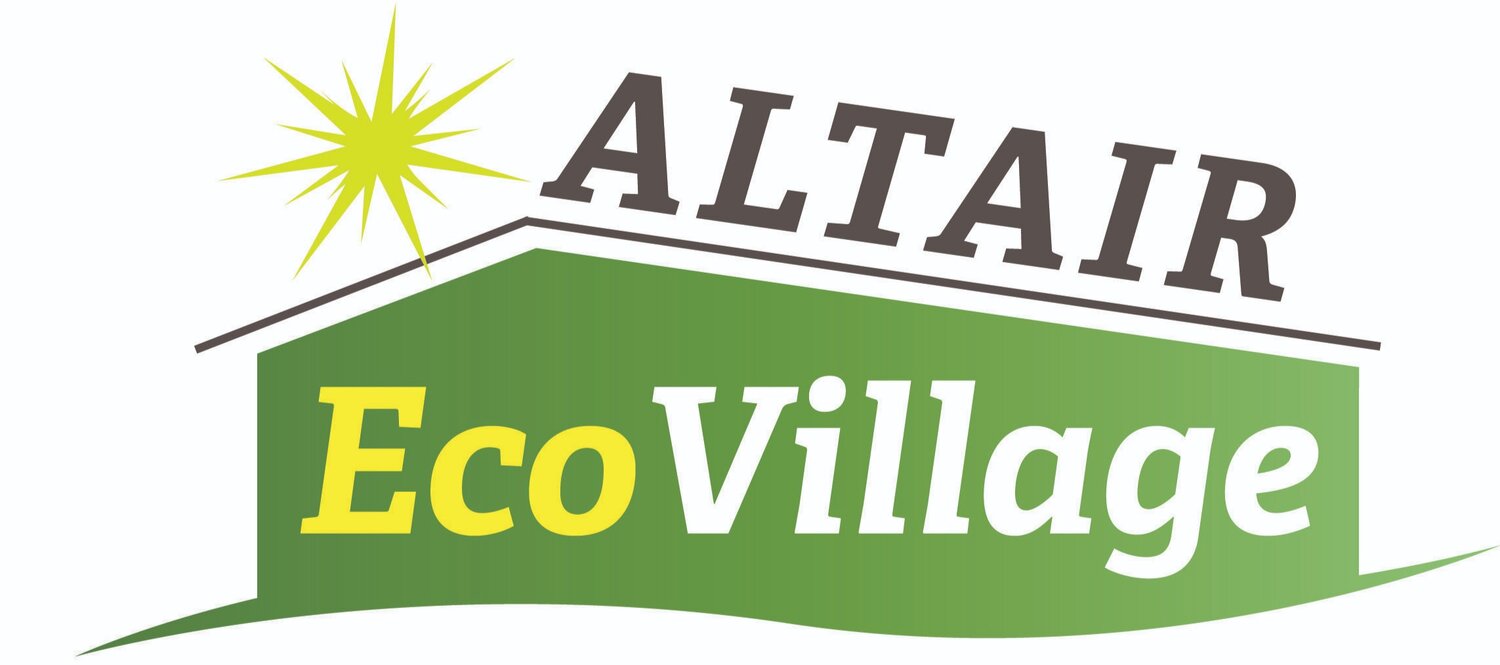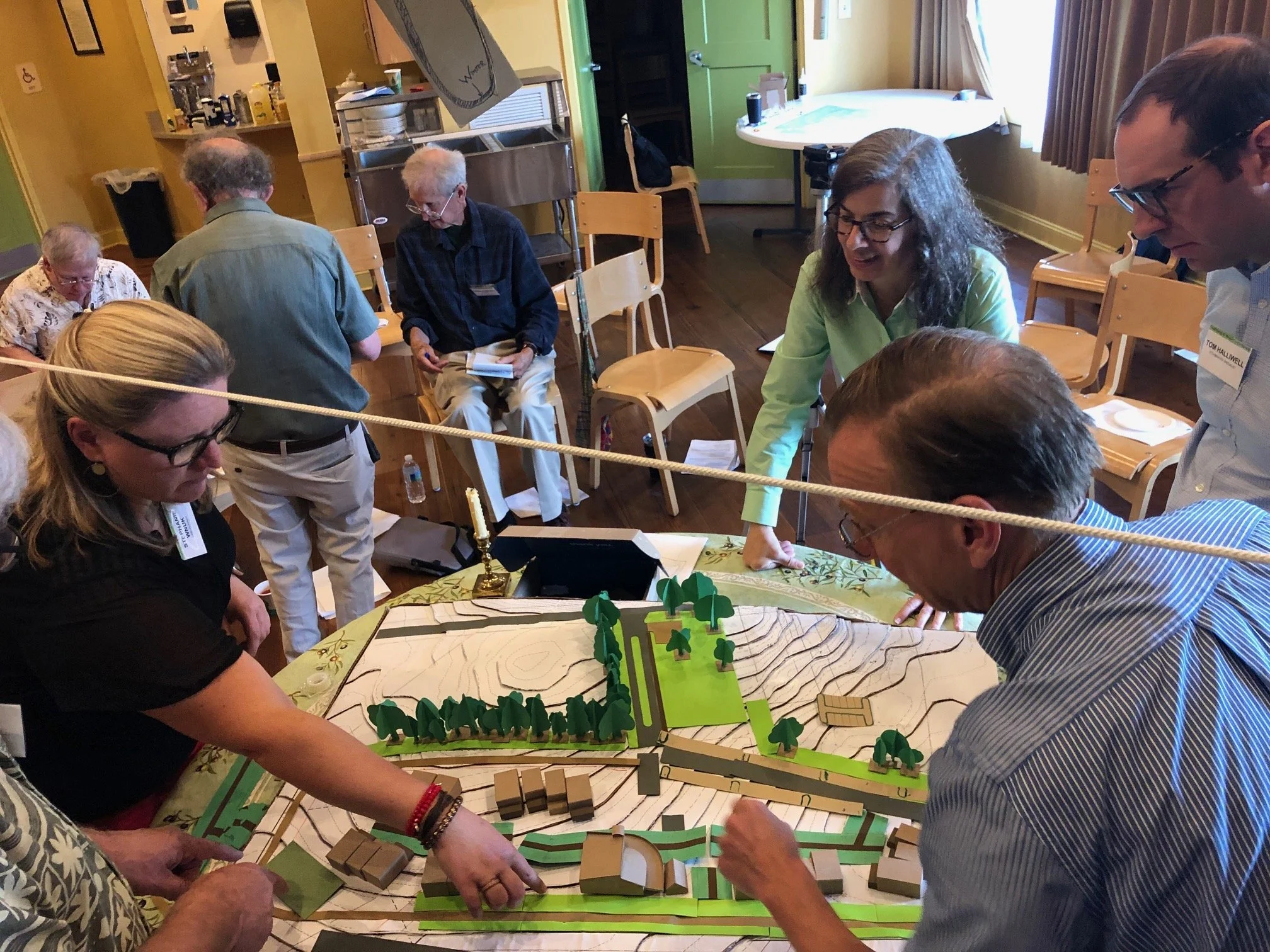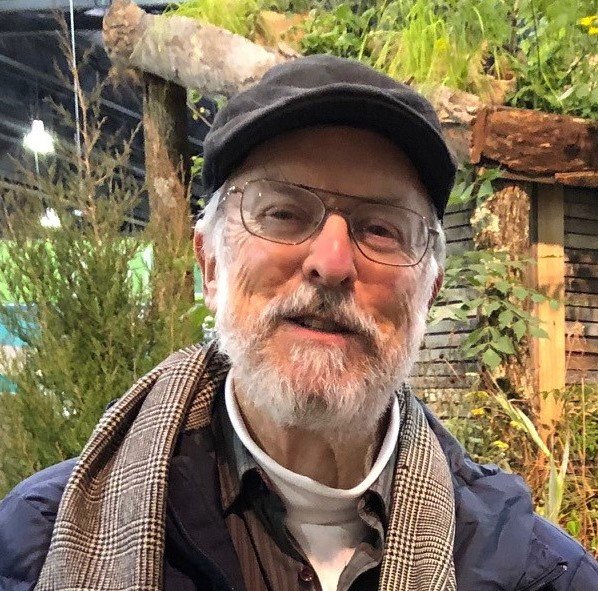Meet the
Professional Team
Altair EcoVillage is currently working with several professionals to develop a “low-impact development” in Kimberton, Pennsylvania.
Joel Bartlett
Project Manager
A registered architect and long-time resident of Phoenixville PA, now living in the house that is the "gateway" to the Altair site, Joel has been working on the living community concept for many years. He brings his deep experience working with cooperatives and community organizations, as well as particular expertise in the EcoVillage process, having been engaged on the professional level with developers, architects, and group process leaders across the country participating in the growing movement. As an architect, Joel has specialized in construction management – getting projects built – although he is a competent designer and project manager. Joel is representing the members’ side of the project, helping to organize input and feedback from the members, and acting as a spokesperson for the group to assure their needs are met.
Tom Carnevale
and Lauren Eustis
Architect
Tom and his wife Lauren of Carnevale Eustis Architects, Inc are our architects.
With their firm established in 1997, Tom and Lauren are both LEED Accredited Professionals. They specialize in custom renovations and adaptive reuse projects, and have received Preservation awards for the Phoenixville Iron Foundry and Superintendent's Buildings. They have served on both Phoenixville's and East Pikeland's historical, planning, and zoning boards, as well as positions with the School District and the Phoenixville Community Health Foundation.
"We strive to include 'green' building practice in each of our projects...there is an opportunity to make every project sustainable." Their work includes several buildings in the Camphill Villages in Kimberton and Glenmoore. They just completed the Colonial Theatre expansion project.
They are both very excited to be working on an ecological model for sustainable living using a consensus process.
Al Buly
Construction Manager
As Director of Residential Construction at C. Raymond Davis & Sons, Al Buly oversees CRD’s high-end residential division from project conception to completion. He possesses a diverse skill set and over 35 years of experience in the construction industry, including successful roles in site supervision, project management, and estimating. Al is highly regarded for his depth of technical expertise, meticulous attention to detail, and vast knowledge of the institutional, commercial, and high-end residential markets. Combining a high standard of craftsmanship with a natural ability to build relationships with clients and business partners alike, Al is perfectly suited to lead the residential division in its mission to construct superior quality custom homes while providing an exceptional level of service.
Keith Marshall
Land Planner
Keith J. Marshall, PE is a principal with 25 years of engineering experience, specializing in the land development process, including obtaining state and municipal approvals for projects, plan set development, stormwater management, site/lot grading, roadway and utility profiling, PennDOT permitting, PADEP permitting, Conservation District permitting, in addition, coordination with utility companies. Keith oversees the coordination and execution of all phases of land planning, civil engineering and landscape architectural services provided and serves as Nave Newell’s liaison with clients to ensure that project goals are achieved. He is also responsible for overseeing the site design and layout including maintaining related schedules, budgets and quality/control procedures.
William Grothmann
Modular Builder
Bill Grothmann has over 20 years of experience in the construction industry and has been with Blueprint Robotics since its inception. Prior to Blueprint Robotics, he had success in various industries, including home building, general & specialty trades contracting, and casework manufacturing. His experience in both construction and manufacturing drew him to Blueprint Robotics where he believes that there is a better, more efficient way to build.
Throughout his career in commercial construction and home building, Bill has held roles including field supervision, project management, business development, and sales management.
Bill has a Bachelor’s degree in Business from Washington College, where he was an All-Conference midfielder on their national championship lacrosse team. He resides in Towson, MD with his wife Alicia and his two daughters, Georgia and Andy. In his spare time, Bill enjoys playing golf and dining out.
McGrann Associates
McGrann Associates
Passive House Designer, Mechanical, Electrical, Plumbing, and Fire Protection Associates
Jon, Emma, and Cory are part of the team at MaGrann Associates who will be coordinating the Passive House design and completing the Mechanical, Electrical, and Plumbing (MEP) services. MaGrann Associates is a leader in building science, green certifications, and high-performance systems specializing in buildings where we all live.
Jon Jensen serves as the Sustainability Director at MaGrann and provides technical consulting to developers and home builders, guiding them through Passive House, as well as LEED for Homes, Enterprise Green Communities, the National Green Building Standard and ENERGY STAR. Jon is thrilled to work with builders of large and small projects to help squeeze the maximum possible green performance out of their budget. As both a facilitator and as a presenter– Jon seeks to demystify green building for all his clients
Emma Raymont is a licensed, Professional Engineer and serves as the Director of Engineering at MaGrann Associates. She provides technical leadership and supports a team of engineers who provide energy efficiency and mechanical design consulting services for both new and existing multifamily buildings. She collaborates with project teams to provide guidance on best practice options for high performance buildings. Emma draws her inspiration for buildings from a childhood spent growing up in a perpetually half-finished house and from a young adulthood living on the edge of urban redevelopment.
Cory Galloway serves as a Project Manager at MaGrann and is responsible for overseeing Engineering Design projects from inception to completion. He also leads MaGrann’s efforts in BIM integration, working to provide the most appropriate and latest strategies for both internal and external team collaboration and documentation. Cory spends much of his free time working on his own off-grid property where he experiments with cost-effective improvements to his current systems.
Thomas Halliwell
Green Stormwater Management
Thomas J. Halliwell, PE, LEED-AP is Principal at Grist. He has over 18 years of experience in civil engineering, site development, and green infrastructure design.
Thomas previously worked for over eight years as an embedded consultant within the Philadelphia Water Department (PWD) Green Stormwater Infrastructure (GSI) Implementation Unit, Office of Watersheds, and Planning & Research Unit. This experience gives Grist unparalleled knowledge of the PWD standards and procedures, in both the private development and public sector work.
Before consulting in these roles for PWD, Halliwell designed sustainable site/civil projects for commercial, residential, and institutional developments. Innovative stormwater management featuring various applications of GSI and Low Impact Development (LID) techniques to manage stormwater were integral parts of these designs.
Dennis Ray
Realtor
Long-time Kimberton resident, Realtor working with JF Gayl, Inc., Dennis has a B.S. in Civil Engineering, is a Registered Engineer, a Realtor with PA licenses, and a background in engineering, construction, electric power production, and construction insurance.
Dennis is currently chairing the East Pikeland Township Environmental Advisory Council and is leading a multi-township initiative via a Clean Energy Task Force for renewable energy and reduction of greenhouse gas emissions.
Adam Supplee
Paul E. Lepard
Aaron
Tyler Stewart
Sustainable Sites Advisor
Adam Supplee is a Licensed Landscape Architect, a Certified Planner, and is LEED accredited (Leadership in Energy and Environmental Design). He has experience representing public and private clients for over 25 years.
Adam has taught as an Adjunct Professor of Landscape Architecture at Temple University. Adam is training Altair members in the Green Business Certification’s SITES v2 Guideline for ecological practices.
Land Planning and Landscape Architecture
Paul, E. Lepard, Jr., RLA, PP is a principal and leads Nave Newell’s Land Planning and Landscape Architecture Department. He joined Nave Newell in 1998 and has over 30 years of planning, zoning, expert testimony, landscape design, and approvals experience. His expertise in site feasibility analysis includes wetland delineation, woodland inventories, community impact analysis, zoning and subdivision/land development ordinance review, interpretation, and preparation; site/ lot layout, vehicle circulation design and landscape planning and design. He has developed plans and designs for schools, non-profits, senior living and residential communities throughout Southeastern PA. He has worked closely with them to develop and implement short and long-term plans to meet their current and future needs.
Energy Consultant
With over a decade of project management experience, and a former roofer, Aaron brings a different but critical piece of expertise. He assures that the building, most specifically the roof is properly coordinated with the solar design and there are no compatibility issues. Aaron is responsible for drafting site plans, racking selection and all things related to mounting and attachment methodology for the solar system.
Energy Consultant
Tyler leads the solar project team. He is responsible for project management of all things solar and energy storage related. With over a decade of experience in almost exclusively Commercial and Industrial projects of all shapes and sizes. Tyler helps bring together a team of experts in system design, finance, technical due diligence and construction to assure the final product and how it is procured is the best possible for the end user.
On the Horizon
In the coming weeks, we are looking to complete our professional team comprising the following skills:
Site Specialists, such as a permaculture expert, ecologist, farmer
An “Energy Analyst” to design our solar panels, integrate our electrical needs with the grid (potential micro-grid), provide back-up power, and help design our Electric Vehicle charging system and the car sharing program.
We also have an HOA attorney working with us to produce the required documents.
On the Membership side, there may be a need for marketing and public relations consultants, graphic artists, leaders in workshops on group process and team building, financial planners, and others as the needs arise.
It is our intention to begin the design process with the professionals in place and work as a team to assure the integrity of the project. Our Investor Members help fund the hiring of this team in the pre-approval and final approval stages.













